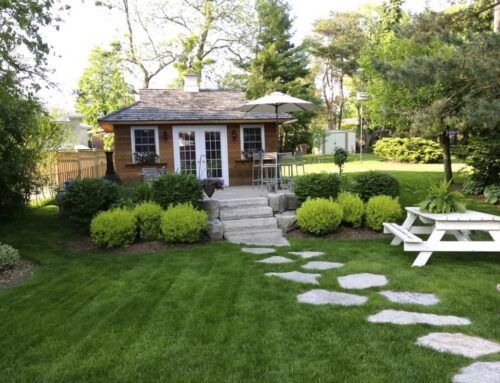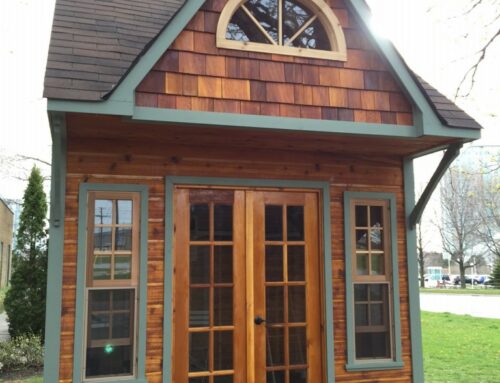A prefab guest house is a type of living space you make from a kit. As its name suggests (prefabricated), this kit comes with parts of the house ready-made, so a lot of the work is already done for you.
Guest houses can come in a range of shapes and sizes. You might’ve heard of them called something different. From guest houses to garden suites, tiny homes, or something else, these can all be names for the same thing – a separate living space on your property. One of the main things that sets a prefab guest house apart is that some of the structure comes pre-made before you assemble it.
Prefab guest houses are a great addition to your property, especially when you’ve got family or friends staying over. These living spaces have become increasingly popular in recent years, but they’re not allowed in every region. Thankfully, Toronto’s February 2022 garden suite update means these great spaces are now permitted in the area.
Whether you’re looking for somewhere private to put your guests up in, a nice quiet spot away from the house, or both – creating that extra space can add something truly special to your home.
How Much Does a Prefab Guest House Cost?
The exact cost of your prefab guest house can vary. The price for a project like this will depend on where you’re building it, the square footage of the guest house and labour costs (if you decide to hire a contractor to help you).
Summerwood’s cabins make for the perfect guest house, with design options starting at a few thousand CAD. Bear in mind, the exact cost will depend on the style you’re looking for and the features you want for it.
How Easy is it to Build?
Comparatively speaking, a prefab guest house is much easier to build than if you were to construct a guest house from scrath. With Summerwood, building is a breeze. You’ll get detailed assembly instructions along with these prefab guest house kits, which guide you through the construction process from start to finish. To make installation that extra bit easier, we have some other support materials you might want to check out:
- Installation videos
- A checklist with all the parts your kit should include
- A list of the tools you’ll need to assemble the guest house
- Customer service (available online or via phone)
- Support to find a contractor if you need help building the guest house
There are so many different design options for a prefab guest house, and a range of add-on features you can customize it with. Smaller, more simple structures can be pretty straightforward to build. It’s only when you pick a more complicated design that you might need some help with installation.
At Summerwood, we’ve rated the assembly of our cabin kits by difficulty. We also have advice on whether you might need to hire a contractor, depending on the complexity of the build and your level of experience.
Where Can I Put My Prefab Guest House?
You can have one of these guest houses in your backyard, so long as you have the appropriate permission and permits to do so. Guest houses are a private, quaint haven away from your main home, so it can be nice to put it somewhere secluded. Ultimately though, it’s all down to personal preference!
You’ll also need to pick out a perfect spot for your prefab backyard guest house. Do you have a nice quiet corner in the back? Or would it look better closer to the house? Will you have to move some plants and garden features to make way for the structure? Think about all these different things when picking out a spot. Once you have a better idea of where you’d like to build the structure and how much space you can allocate to it, you’ll be able to make a better decision on which type of prefab to go for.
Do I Need a Permit for a Guest House?
Guest houses can require permits. You might want to look at the Related Mechanical HVAC Permit and other forms like the Plumbing Data Sheet when thinking of building one. The exact regulations around your guest house will depend on where you live. If you’re in Toronto, it’s worth exploring our guide on the rules and requirements for these types of spaces.
Get in contact with your local planning and building departments to find out whether you can build a guest house. These departments can help you learn more about the regulations that’ll apply to your project. Just make sure to always follow any rules around building this type of structure.
How Big Should My Guest House Be?
It depends! Are you building it just for guests? How many do you want it to sleep? Do you need a prefab guest house with bathroom and kitchen facilities? Answering these questions will help you decide how big you want the space to be.
Some areas will have minimum and maximum requirements for guest houses. In Toronto, for example, the perimeter of the space can’t go over 60 square meters. You might have height restrictions to follow as well, this will depend on how far away the guest house is from the main house. Read our guide for other things to consider when building a backyard structure.
Prefab Guest House Ideas
There are tonnes of different ways you can style your prefab guest house. Want to keep it classic with big white-framed windows and shutters? Or, maybe you’re more about that sleek modern look. No matter the design you’re after, we’re here to help you get it.
Summerwood’s collection of professionally designed cabins can be customized and transformed into the perfect guest house. We’ve got a range of designs for you to choose from with all sorts of customizable features, so you can really make the place your own.
The Kepler Creek
Inspired by the stunning Wyoming countryside, the Kepler Creek has an idyllic cottage feel to it. With a gabled roof, classic window frames and charming shutters, this classic Summerwood cabin brings that weekend getaway feel to your own backyard.
Difficulty level: 3/5, relatively straightforward to install by yourself.
The Nomad
The Nomad is perfect for those wanting a fresh modern style. Its sloped roof adds a modern look to the cabin, while high ceilings and huge windows give it plenty of light and a spacious feel.
Difficulty level: 4/5, requires some carpentry experience to install by yourself.
The Sonoma
The Sonoma is one of our iconic cabin designs. Whether you want a rustic feel or something more modern, you can fit the Sonoma with a range of features to suit your tastes.
Difficulty level: 2/5, relatively easy to install by yourself.
The Mini Oban
Love the cozy cabin-in-the-woods aesthetic? Our Oban design might be the one for you. A Nordic cabin, the Oban offers a fresh minimalist style with big modern windows and doors that let plenty of light in.
Difficulty level: 4/5, requires some carpentry experience to install by yourself.
If you have your own design ideas for your dream prefab guest house, we’re here to make them a reality. Get in touch to discuss your perfect cabin.









I have been checking out a few of your posts and i can state clever stuff. I will surely bookmark your website.