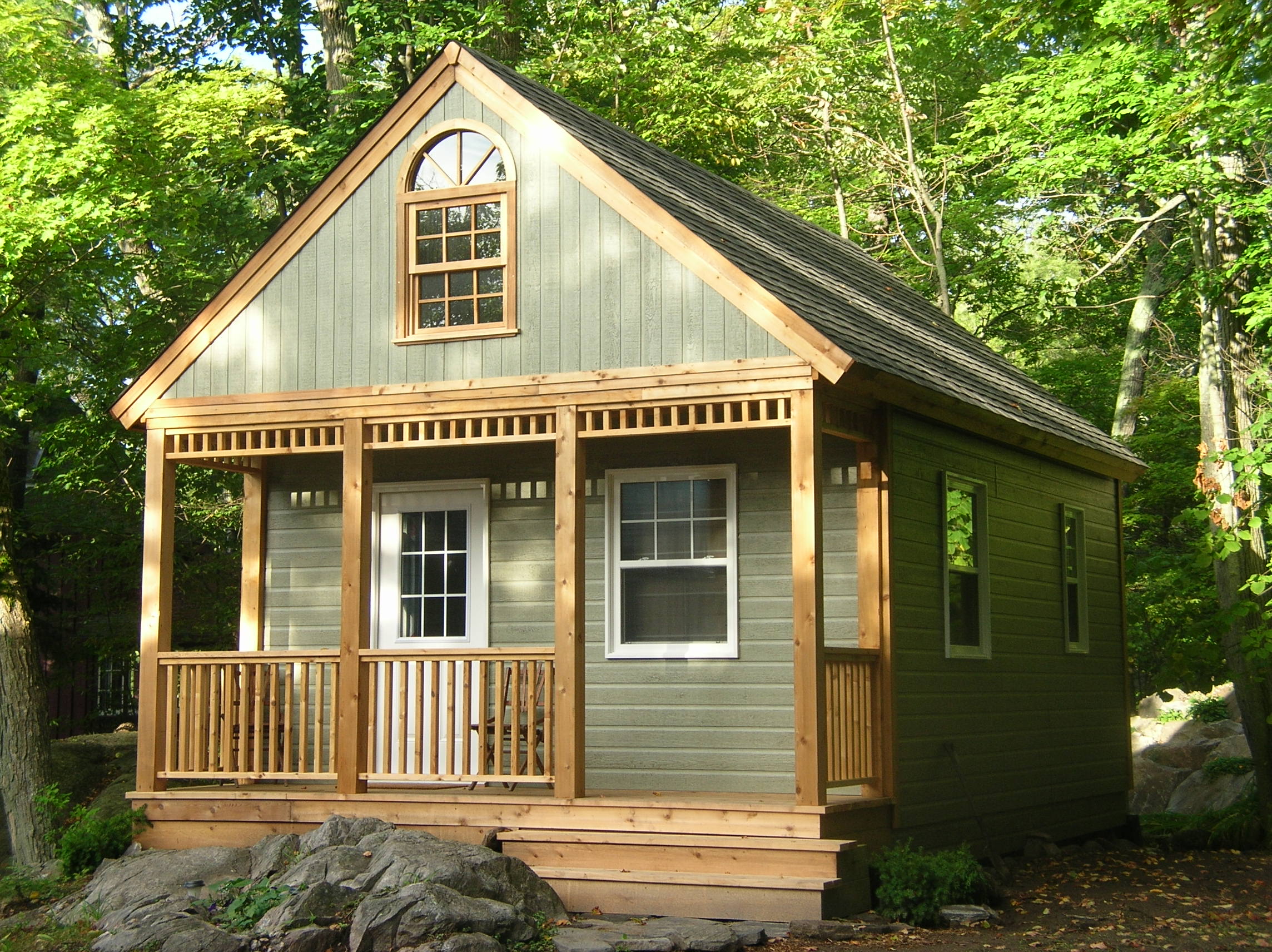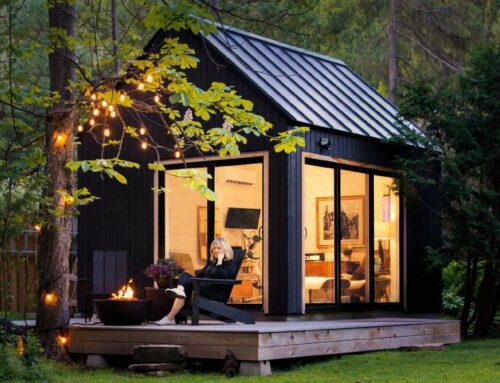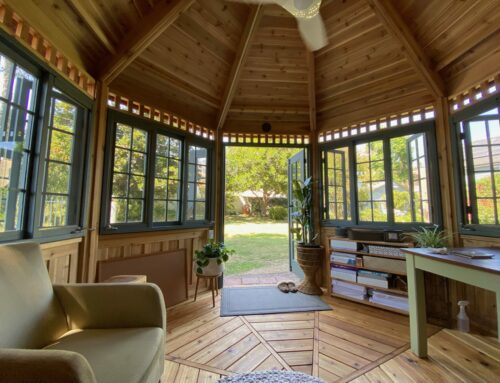
Garden suites are now permitted in Toronto, York, North York, East York, Etobicoke, and Scarborough. Although this is exciting news for homeowners in the applicable areas, there are certain regulations that come with building a backyard structure. So before you start on your new project, ensure that you familiarize yourself with all the requirements around building a garden suite in a Toronto backyard.
Lot Size
There is no stated minimum lot size in terms of building a garden suite. However, it would be in your best interest to have a decently sized lot to allow for a reasonably sized garden suite. This will ensure that your suite does not end up being overly cramped on a tiny lot.
It is ideal to have a deeper lot, if possible. This will allow for there to be a decent amount of separation between the suit and the main house.
Setbacks
In this case, setbacks will be the distance between your backyard structure and the lot line (the perimeter of your lot). Your garden suite needs to be within the appropriate distance of your lot line, this will usually be around 1.5 meters – again this will depend on the size of your lot and garden suite.
Maximum Size of The Garden Suite
The perimeter of the garden suite can not exceed 60 square meters (roughly 640 square feet). It also can not take up over 40% of the yard space, and the garden suite must be smaller than the main house.
All additional structures, including garages, sheds, and the garden suite itself, can not exceed 20% of the entire rear lot area.
Amount of Floors
You are permitted to have a basement in your garden suit. And you can even add a second story as long as you are far enough away from the main house.
Height
How high your garden suite can be is determined by how far away it is from the main house. It can be a maxim height of 4 meters (roughly 13 feet) if it is 5 meters (roughly 16 feet) away from the main house. Or, if the garden suite is 7.5 meters (roughly 20 feet) away from the main house, it can be 6 meters high (20 feet). This means you can potentially build a 2-story garden suite that’s almost 1300 square feet, as long as it is 25 feet away from the main house – making it a pretty decent size for Toronto standards.
Its important to remember that depending on the distance your garden suite is from your main house, you might be subject to angular plane requirements. An angular plane is a plane that projects up to a forty-five-degree angle, therefore establishing the maximum height.
Parking Requirements
The good news here is that you are not required to provide parking space for your garden suite. However, you are required to provide parking space for 2 bicycles – which is much easier than providing parking space for cars.
That being said, depending on your lot size, you might still want to add parking spaces for your garden suite. If you are planning to use your suite for extra income, additional parking space is a sought-after amenity that potential tenants could be looking for.
Emergency Access
From a fire safety and emergency access standpoint, you can only have a maximum of a 45-meter distance from the garden suite to the street. And a minimum width of 1 meter must be kept to access the garden suite from the side of the property.
Tree Protection
The city of Toronto’s backyard landscaping bylaws are very strict about tree protection – even if the tree is planted on your property. So if you find that a tree is getting in the way of your project, you will need to discuss your options with the city.
If you are looking for an easy way to make a passive income, see Summerwood’s collection of cabins that can easily be transformed into a new garden suite.




