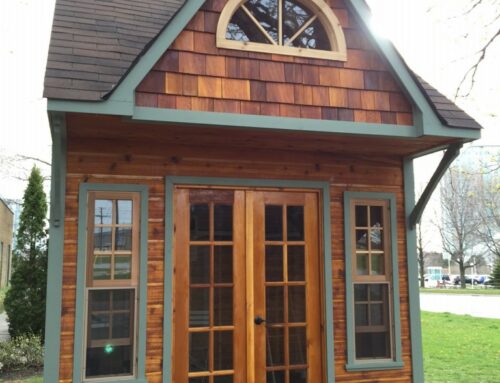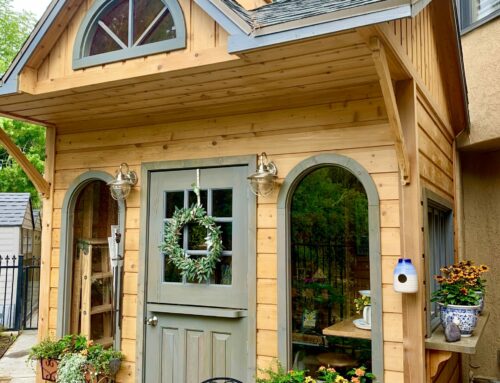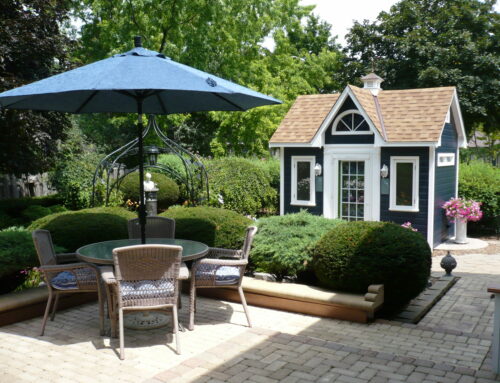Building a new cabin is one of the most exciting projects you’ll ever undertake. With a careful eye and thoughtful planning you can have everything you’ve dreamed of and more.
We’ve put together some of the most common areas of consideration for your review so that you’re not overlooking any important planning concerns.
If you have other questions, which we’re sure you will, contact us at any point in the planning process!
Cabin locations and sites
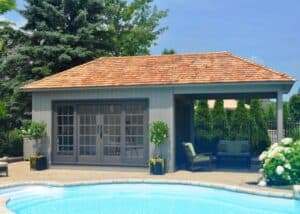 When it comes to cabin location, it’s key to keep in mind what’s important to you: Do you love beautiful views? A lake in your backyard? Tons of deck space? Some cabin owners want to maximize sunshine year-round while others prioritize shade in the afternoons – it all depends on personal preference.
When it comes to cabin location, it’s key to keep in mind what’s important to you: Do you love beautiful views? A lake in your backyard? Tons of deck space? Some cabin owners want to maximize sunshine year-round while others prioritize shade in the afternoons – it all depends on personal preference.
There’s a lot to consider when it comes to finding the perfect new spot for your prefab cabin. If it’s going to be a secondary structure, maybe you’ll want to run electricity and plumbing to your cabin for a sink, toilet, bath or shower. How close is the location to hookups? Are there any factors that may hinder your ability to run the hookups?
Once you choose the perfect cabin location that will suit your needs, you can start thinking about what your cabin will look like. Decisions about the size and location of your bunkie are not always in your hands. Check with your municipality to ensure that you are meeting the local zoning and building permit requirements. Inspectors will make you change things if you contravene local bylaws.
Cabin interior design ideas
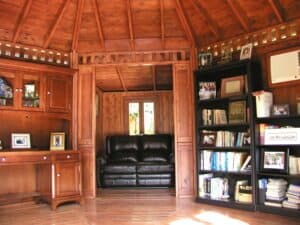 When it comes to design ideas for your cabin, it’s important to consider your personal taste and how you want to frame the interior. Ask yourself the following questions:
When it comes to design ideas for your cabin, it’s important to consider your personal taste and how you want to frame the interior. Ask yourself the following questions:
Do you want to host friends and family?
Do you need lots of storage?
How much privacy do you want?
Will you have pets in your cabin?
This list goes on. If you’re looking for lots of storage, review our cabin design suggestions for interiors. At Summerwood, we offer tons of unique designs to suit your needs. Our cabins are available as single floor 1 ½ floor lofts and 2-story designs. Choose the style that works best for you and then decorate your cabin from there.
When you’re ready, select a style from below or go straight to our Custom Design Center. Don’t forget that you can involve our design team at any stage!
Types of cabin sizes
This is always a bit of a tough one. We like to tell customers that there is no wrong choice; but that is, before you build it! What we really mean is that there are no rules, except what you need for your circumstances.
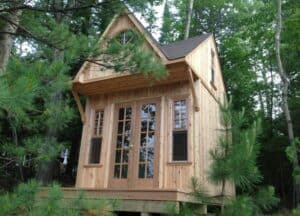 Before choosing the size of your cabin, make sure to consider who will be staying there and how many people will need accommodations. A dual-purpose cabin doesn’t have to be big with the correct design. If you’re not sure where to start, you can review our sample floor plans and floor plan grids. This will save you time and energy while giving you inspiration.
Before choosing the size of your cabin, make sure to consider who will be staying there and how many people will need accommodations. A dual-purpose cabin doesn’t have to be big with the correct design. If you’re not sure where to start, you can review our sample floor plans and floor plan grids. This will save you time and energy while giving you inspiration.
In most areas, structures under 100 square feet don’t usually require permits – however, we recommend doing your research beforehand to make sure. You can check your local government office for more information about zoning and cabin permits. Once you’ve decided on a size, we recommend placing stakes in the ground to outline the sides of your proposed cabin. With this mock space, you can experiment with dimension ideas.
Types of cabin materials
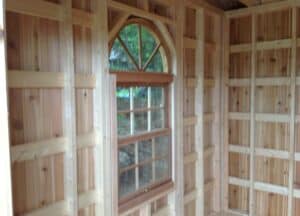
Downstairs Interior: or choose a bunk-bed, pull out sofa, or any furnishings you like.
In a lot of instances, people will end up loving their cabin more than their main residence. Many will keep their cabins in the family and pass it on to future generations. At Summerwood, we use the finest materials to ensure your cabin will withstand the test of time.
A lot of our cabin kits are constructed from a premium grade of western red cedar. However, we offer our structure in durable Canexel maintenance-free wood fiber siding in a variety of colours.
Different materials create different looks – remember that when you’re adding new structures on your property. You can have them compliment one another or be a little eccentric. There are no wrong decisions, just interesting ones! Learn more about our materials and siding choices.
Types of cabin roofing
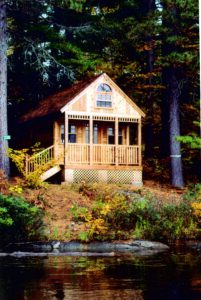 Shingles – Available at your local hardware store and can be installed on any of our cabin kits. Whatever type you choose, be sure to follow the installation instructions closely. Please refer to the shingles section on our website to determine the quantity of shingles that you will require.
Shingles – Available at your local hardware store and can be installed on any of our cabin kits. Whatever type you choose, be sure to follow the installation instructions closely. Please refer to the shingles section on our website to determine the quantity of shingles that you will require.
Roofing – Shingles – Available at your local hardware store and can be installed on any of our cabin kits. Whatever type you choose, be sure to follow the installation instructions closely. Please refer to the shingles section on our website to determine the quantity of shingles that you will require.
Roofing – In most applications we use 4 x 8 sheets of 7/16″ OSB sheets for sheathing. You may want to upgrade to fir plywood, or consider cedar for a more finished appearance.
Trusses & rafters – In most applications we use spruce (dimensions vary depending on size and style). Other materials such as cedar may be preferred. View detailed information on all our material choices.
See detailed information on all our material choices.
Should I hire a contractor for my cabin
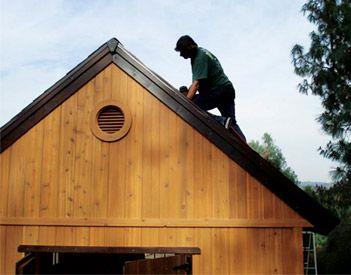
If you’re someone that enjoys building a project from scratch and getting your hands dirty, then you can follow Summerwood’s step-by-step instructions. Our kits make building a cabin something anyone can do. We provide information on the type of tools you need and its assembly. If you need to, you can always hire a contractor.
Types of cabin designs
Choose your favorite cabin style – we love them all! Remember, our buildings can be customized to your own personal requirements. They range in size from as small to as big as you want. View many of these cabin styles below in 3D.
Summerwood Cabins:
Canmore Cabins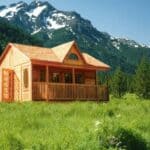 – With its generous front porch and soaring loft area, it’s no wonder the Canmore is a favorite with our customers. It’s the look that says bring on the weekend!
– With its generous front porch and soaring loft area, it’s no wonder the Canmore is a favorite with our customers. It’s the look that says bring on the weekend!
Kepler Creek Cabins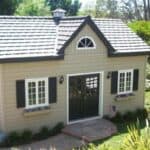 – The Kepler Creek’s gently sloping roof provides a roomy open loft. The optional dormer adds charm and the extra light is welcome all year round.
– The Kepler Creek’s gently sloping roof provides a roomy open loft. The optional dormer adds charm and the extra light is welcome all year round.
Sonoma Cabins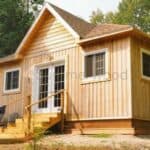 – Sonoma cabins can rewrite family histories. Its steep gabled roof provides the owner plenty of loft space to store camping equipment or use as a sleeping area. Its modern charm is at home in any setting. So get out of the city and enjoy the lake like you’ve been dreaming about with our cabin kits.
– Sonoma cabins can rewrite family histories. Its steep gabled roof provides the owner plenty of loft space to store camping equipment or use as a sleeping area. Its modern charm is at home in any setting. So get out of the city and enjoy the lake like you’ve been dreaming about with our cabin kits.
Breckenridge Cabins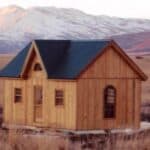 – There’s a down-home simplicity to the Breckenridge that seems to instill calm. The gable roof provides much needed upper storage space. Customize the Breckenridge to suit your tastes.
– There’s a down-home simplicity to the Breckenridge that seems to instill calm. The gable roof provides much needed upper storage space. Customize the Breckenridge to suit your tastes.
Cheyenne Cabins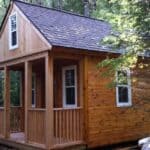 – Its steep gabled roof provides the Cheyenne’s owner plenty of loft space. Its rustic charm is enhanced by the cozy porch and overhanging roof.
– Its steep gabled roof provides the Cheyenne’s owner plenty of loft space. Its rustic charm is enhanced by the cozy porch and overhanging roof.
Mountain Brook Cabins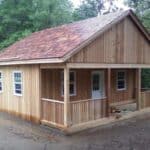 – Practical and charming. The gently sloping 7:12 pitch roof offers extra space for storage or sleeping. Speaking of sleep, relax and spread out on the 4 ft deep porch!
– Practical and charming. The gently sloping 7:12 pitch roof offers extra space for storage or sleeping. Speaking of sleep, relax and spread out on the 4 ft deep porch!
Glen Echo Cabins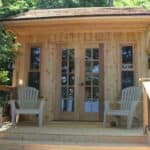 – An attractive favorite for cabiners. The canopy created by the 2- or 3-foot overhang provides welcome shade on a sunny day and protection from the rain on a cloudy one.
– An attractive favorite for cabiners. The canopy created by the 2- or 3-foot overhang provides welcome shade on a sunny day and protection from the rain on a cloudy one.
Bala Bunkie Cabins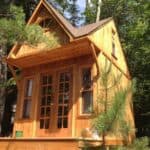 – A brand-new version of our Glen Echo style, 10 x 10 bunkie featuring a front and back dormer and an increased roof pitch. In most cases this small cabin will save you the trouble of getting a permit!
– A brand-new version of our Glen Echo style, 10 x 10 bunkie featuring a front and back dormer and an increased roof pitch. In most cases this small cabin will save you the trouble of getting a permit!
If you’re not sure, view our cabin favorites for inspiration. See how others in your shoes have modified Summerwood styles to make them their very own.



