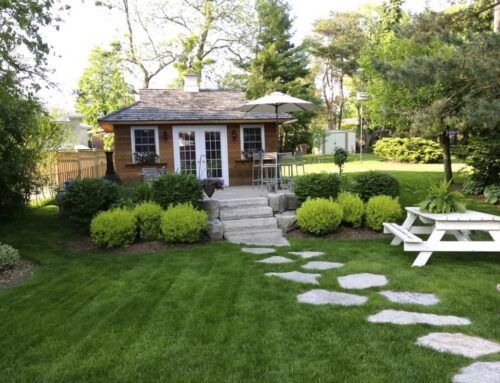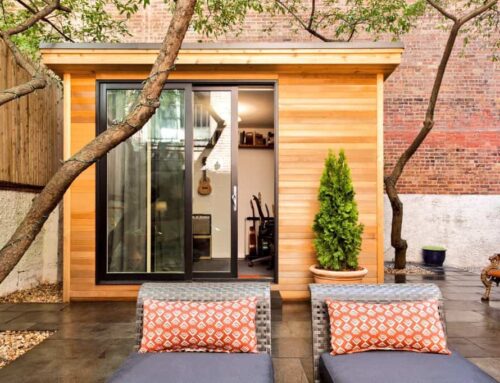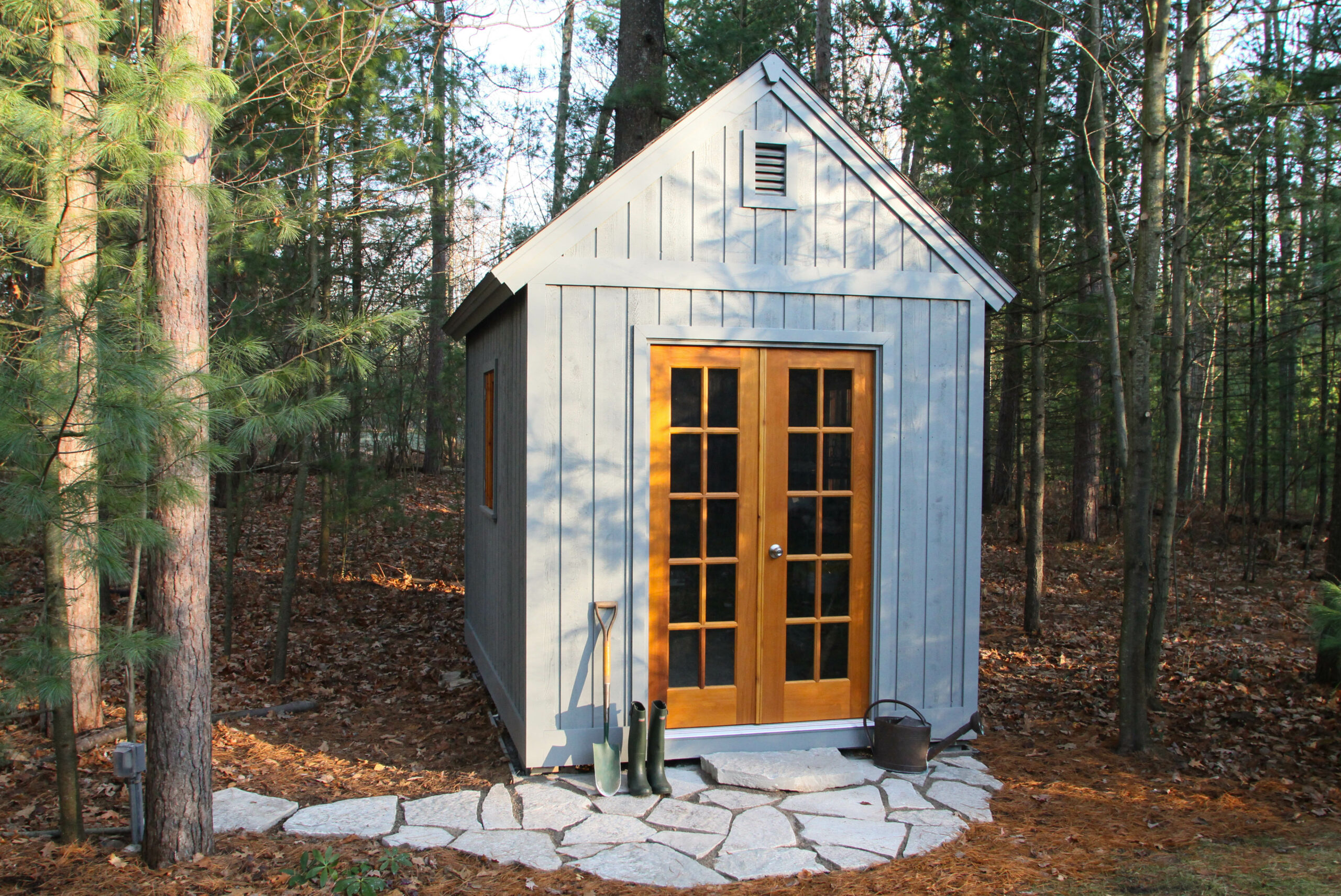
When considering what to include when making garden shed plans, you should keep a few things in mind. The first is size – your shed should be big enough to store all of your gardening tools and supplies but not so large that it becomes difficult to maintain. Second, consider the location of your shed. It must be built in an easily accessible spot to get to your tools and plants quickly and easily.
Finally, think about the materials you want to use when building your shed. There are many different options available, so you should be able to find something that fits both your budget and your needs. Building a storage shed can be a fun and rewarding experience if done properly. With this in mind, here are the things you will need to consider when creating your shed blueprints.
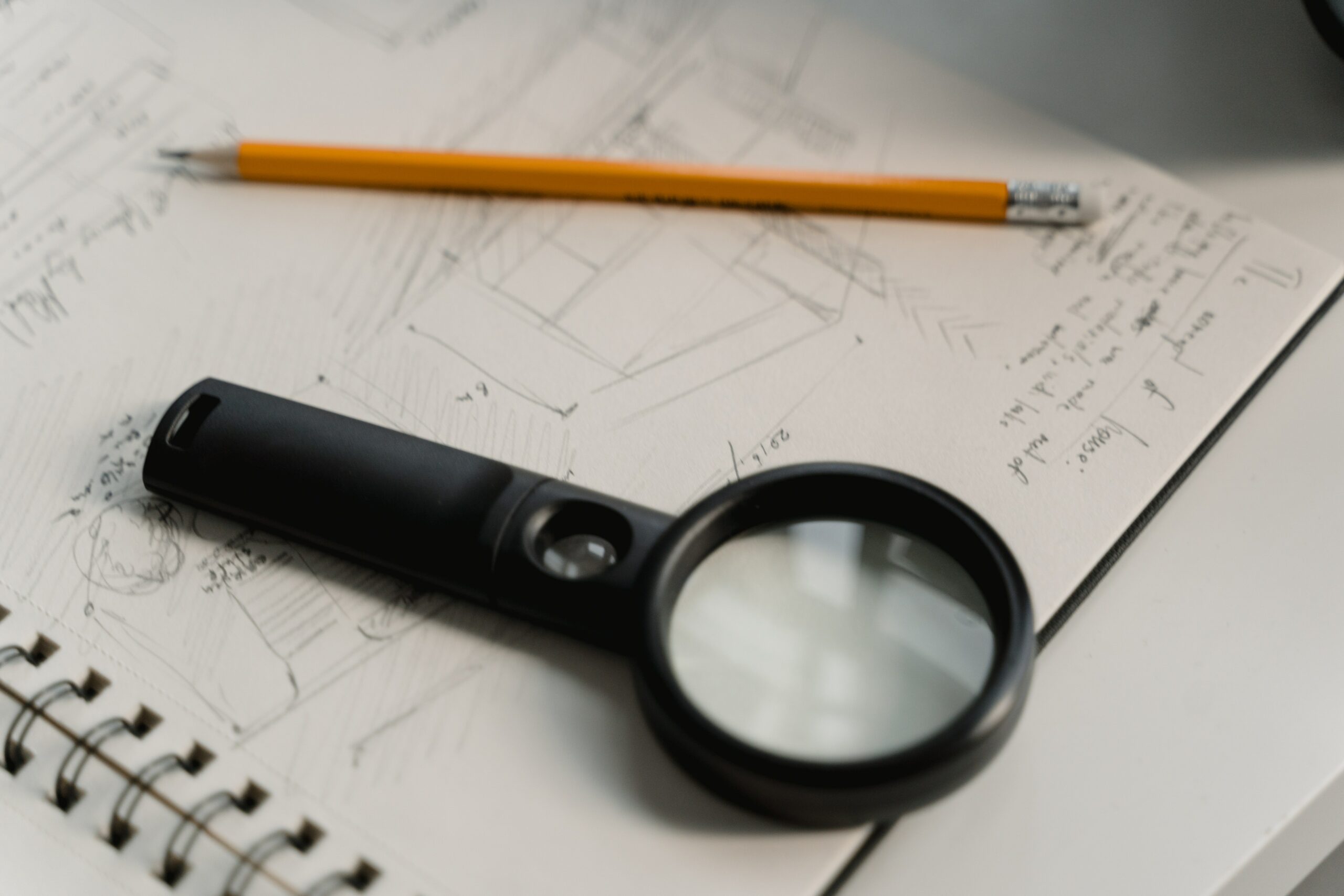
Consider the Layout
When it comes time to create your storage shed plans, the layout is something you will want to consider. This is because the layout can make a big difference in how practical your shed ends up being, as you’ll want to get the most functionality out of the space. So, consider a storage shed layout that will be both practical and attractive, and create a floor plan with this in mind.
Your shed should be large enough to accommodate all your gardening supplies and tools but not so big that it becomes difficult to keep clean and tidy. It is also essential to make sure that there is enough space around your shed so you can move easily and have plenty of room for storage containers should you need them.

Ensure the Proper Site Preparation
Once you have chosen the perfect location for your shed, it is vital to ensure that the site is properly prepared before you begin construction. This means levelling out the ground and making sure that it is firm enough to support the weight of the shed. For example, if you are assembling a 16×24 shed, you should measure this out on the ground and level that area and a few meters on all sides of the shed.
The next step in preparing for your shed blueprints is to choose the right foundation material. This is important because it will affect your shed’s stability and its appearance. There are many different options available, so you should take some time to research which one would be best for your particular needs. Once you have chosen the suitable foundation material, make a note of it on your plans and take the measurements of the area you have chosen to construct on.
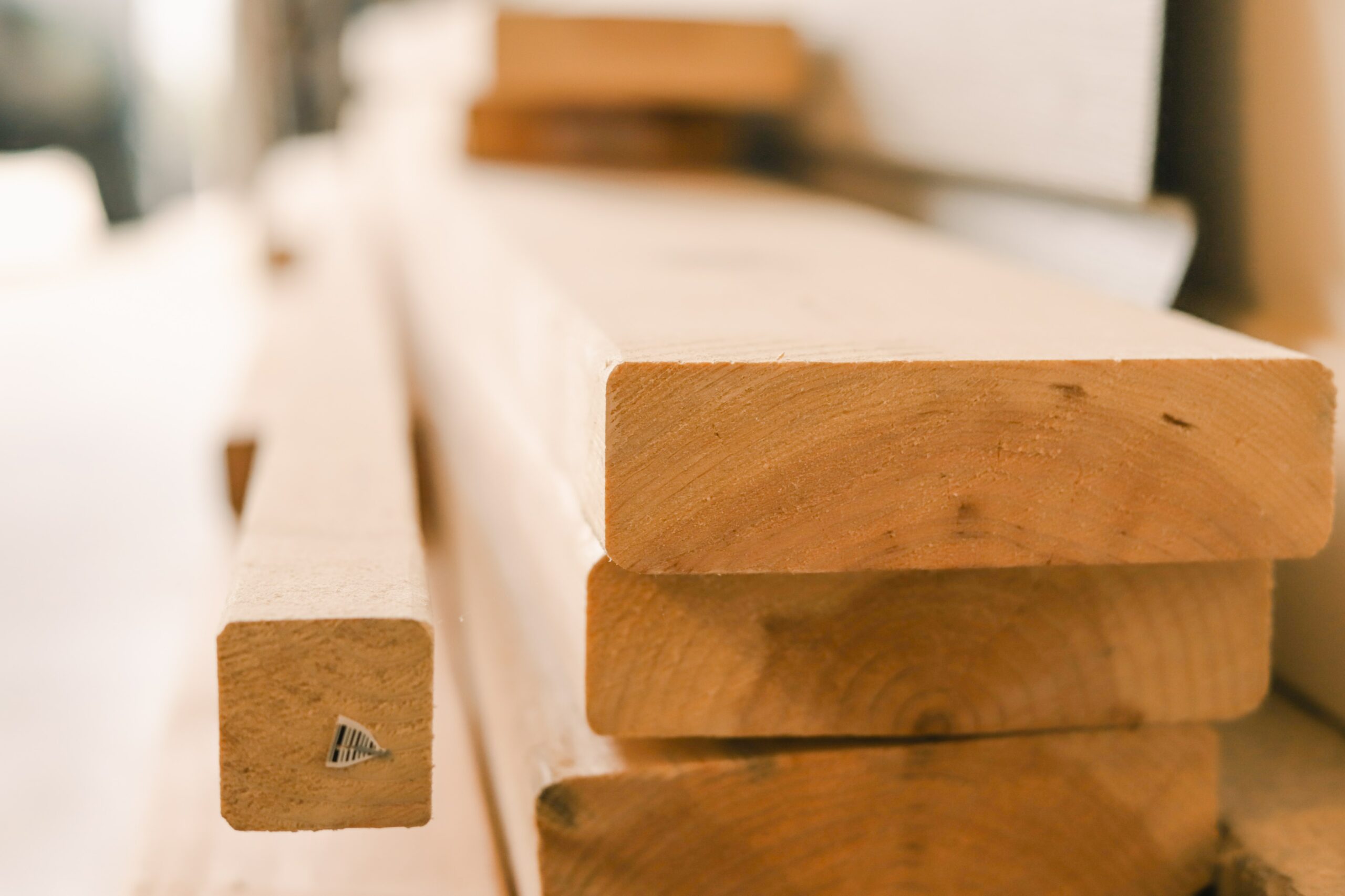
List the Materials Needed
When it comes time to plan the construction of your shed, you will need a few supplies. Make a list of the materials you will need to be sure to have everything on hand before you start building. Draw a detailed plan using these materials. Your plan should include:
- Wall frames
- Roof frames
- Roofing material
- Exterior wall cladding
- Floorboards
- Fasteners
- Hardware
Some of these materials can be purchased pre-made, while others will need to be cut to size. If you are not comfortable working with power tools, you can use a professional service to help you with prefabricated kits and materials. Either way, make sure that all of the necessary materials are noted on your shed plans and drawn out precisely on the paper before starting the project.
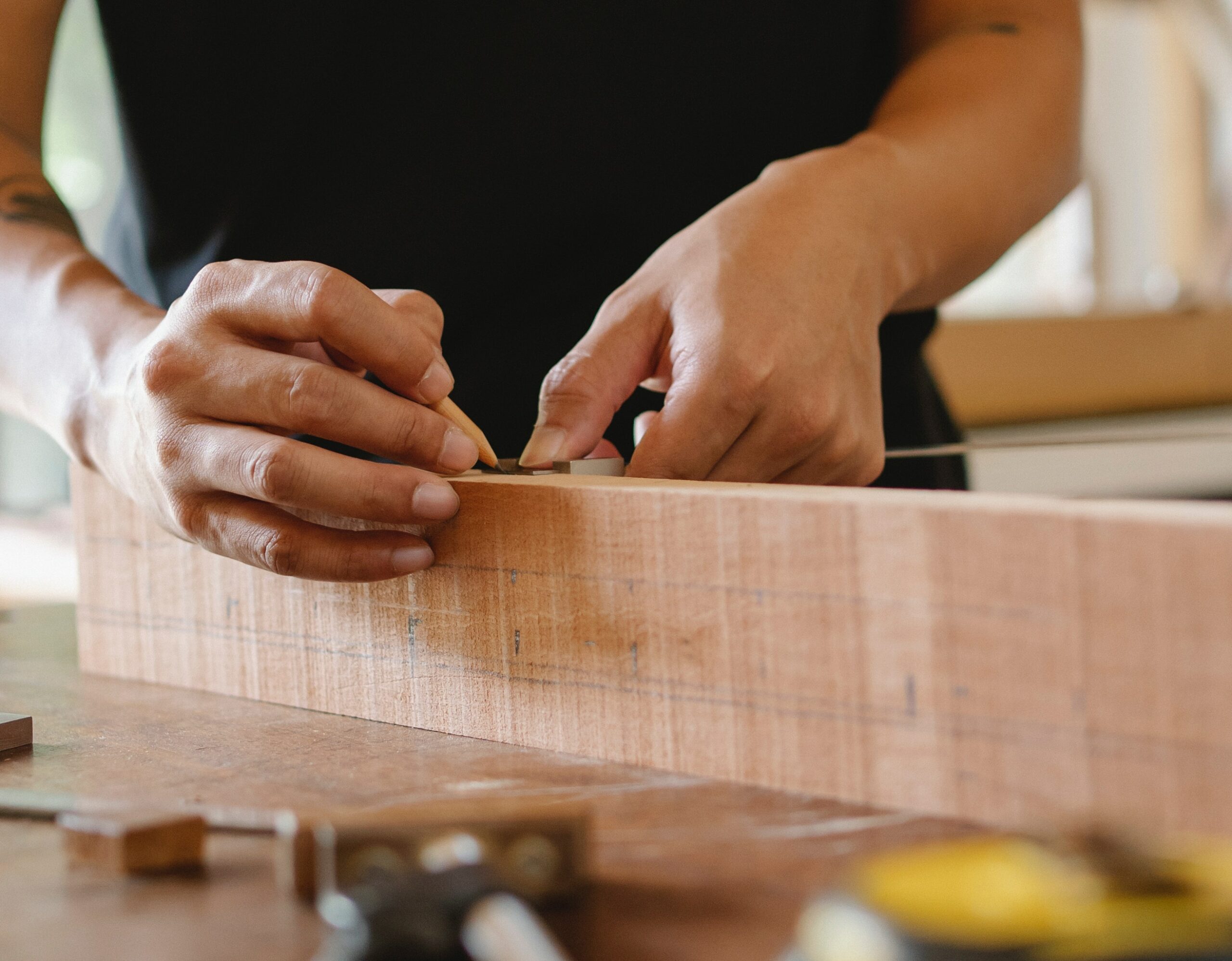
Add Dimensions and Check Them Twice
In order to make sure your shed plans are complete, you will need to add the dimensions for every piece of material needed. This includes both the internal and external dimensions. For the walls, roof, and floor, you will need to take measurements of the length and width. For doors and windows, you will also need to measure the height.
With these measurements in mind, create a blueprint and write them down beside each material so you can get a better idea of how everything will fit together. Once you have created a blueprint of your storage shed plans, it is important to go over them several times to ensure that all dimensions are correct. This step is crucial as even a small error could cause your build to not line up during construction and cause stability issues from the outset.
For example, making a 16×24 shed, you’ll have to write the dimensions for each of the outer walls. This might be a little tricky if you decide to make a more complex structure like a 5 sided shed versus a regular square one. Therefore, if this is your first build project, you might consider learning how to draw a blueprint.
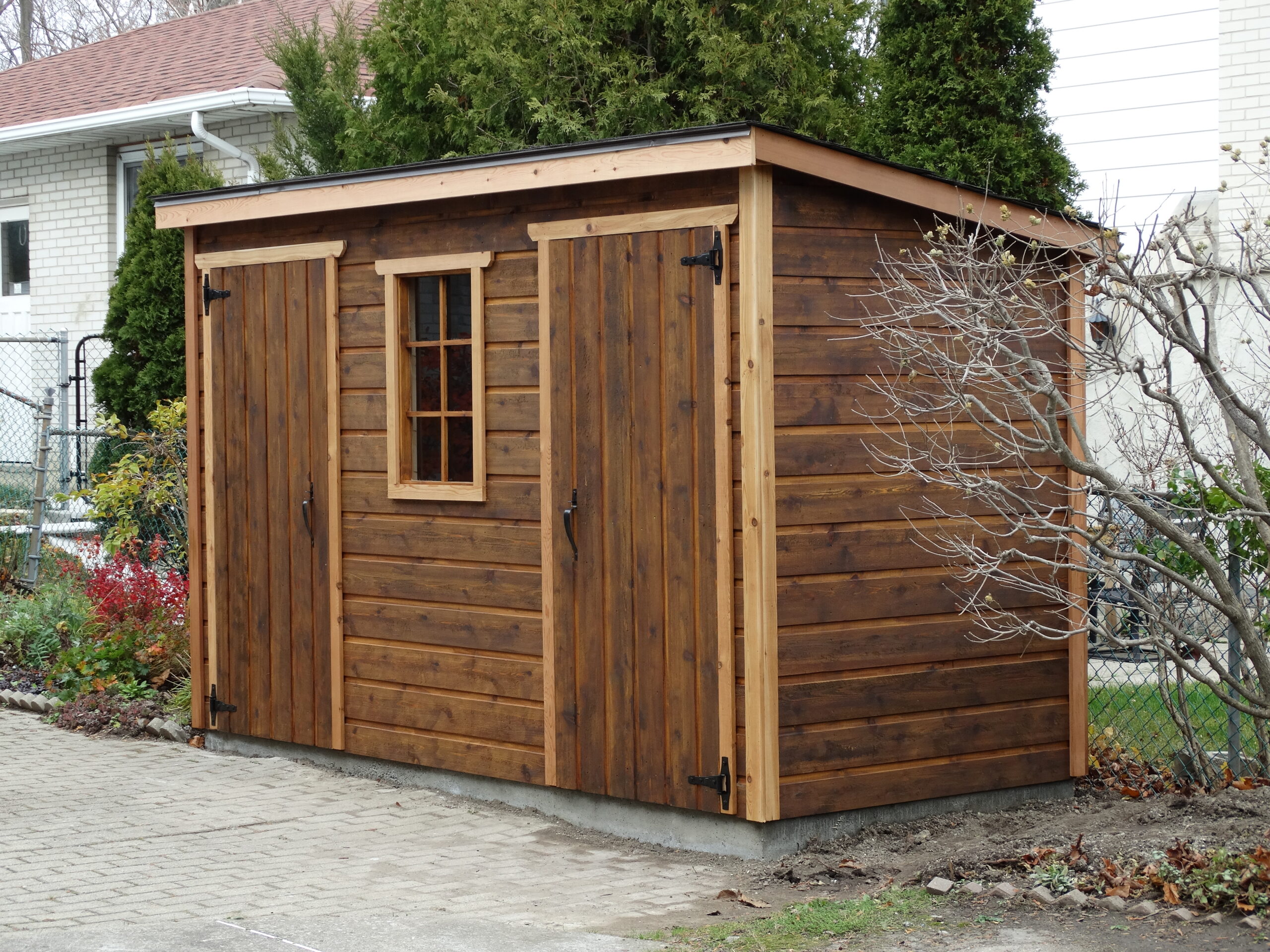
Include Windows, Doors, and Wall Storage Units
When adding windows, doors, and any built-in wall storage shelves into your garden shed plans, be sure to include the measurements of each opening and the type of door or window you plan on using. It is also important to note where these openings or shelving units will be located in relation to the rest of the shed.
For example, if you want the door in the front wall of your shed, make sure to note this on your blueprint. The same goes for any windows or storage units you plan on adding.
By following these simple steps, you can be sure that your storage shed plans are complete and accurate. This will save you time and money during the construction process and ensure that your finished shed is exactly what you wanted.
Consult a Professional for Electricity and Hydro Add-Ons
If you want to add any electrical wiring or water pipes to the shed, it is always best to consult with a professional. These are dangerous jobs and should only be attempted by those who are properly trained.
If you do decide to add these amenities to your structure, then the shed blueprints will need to reflect these add ons. Take note of where you want the wiring or pipes to funnel into the structure, including what wall you will hook up the light and water switches to.
Whether you opt to plan a simple shed or a more complex 5 sided shed, building this backyard structure can be a fun and rewarding experience. However, it is crucial to make sure that you take the time to plan everything out carefully. By keeping these few things in mind, you can be sure that your shed will be both functional and attractive for years to come.
With this in mind, if you need a professional to advise you on the shed design and layout, then consider enlisting the help of Summerwood. With access to our custom design center and our team of highly trained professionals ready to lend their expertise to your project, we can help you bring your ideas to life. Contact us today to learn more!



