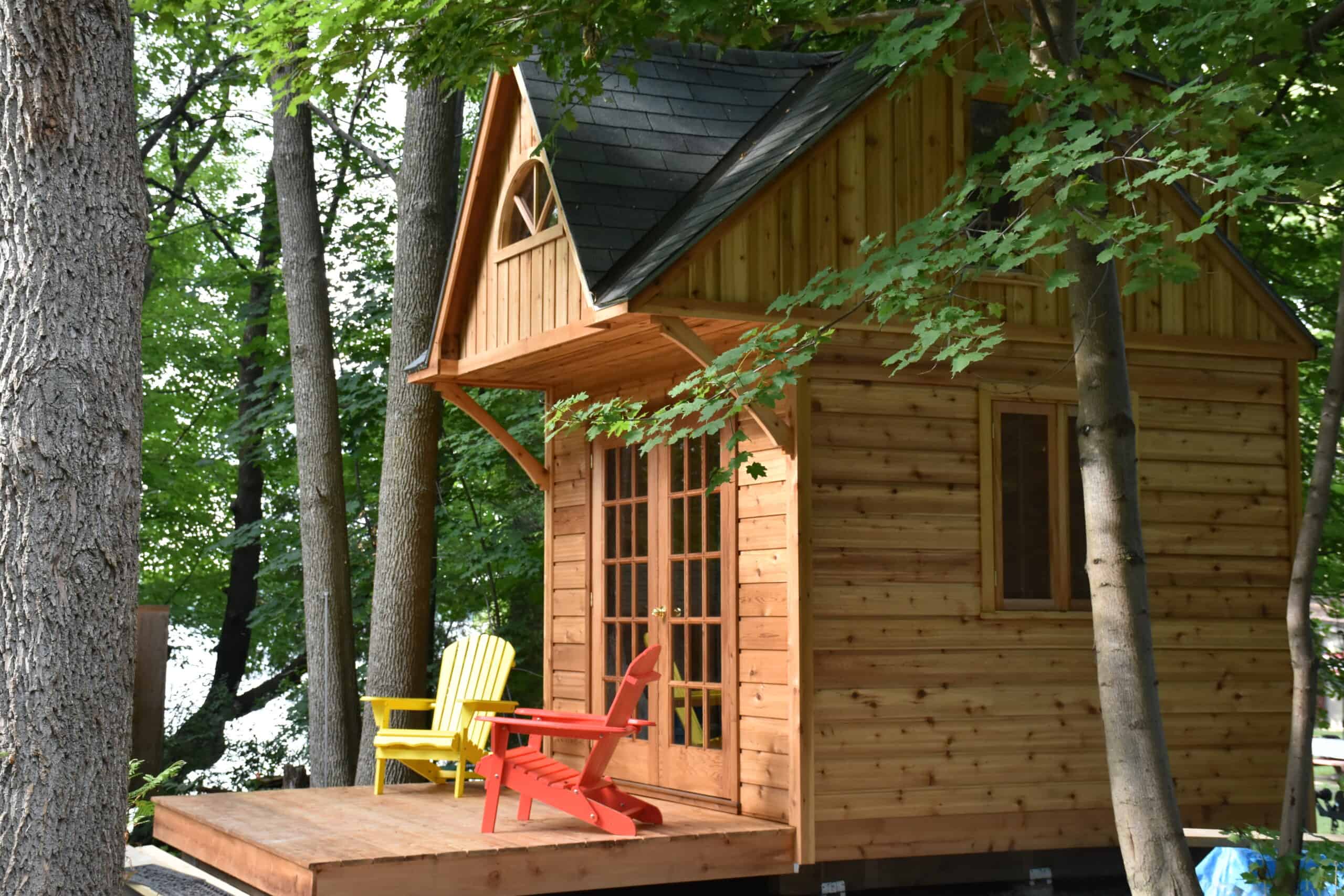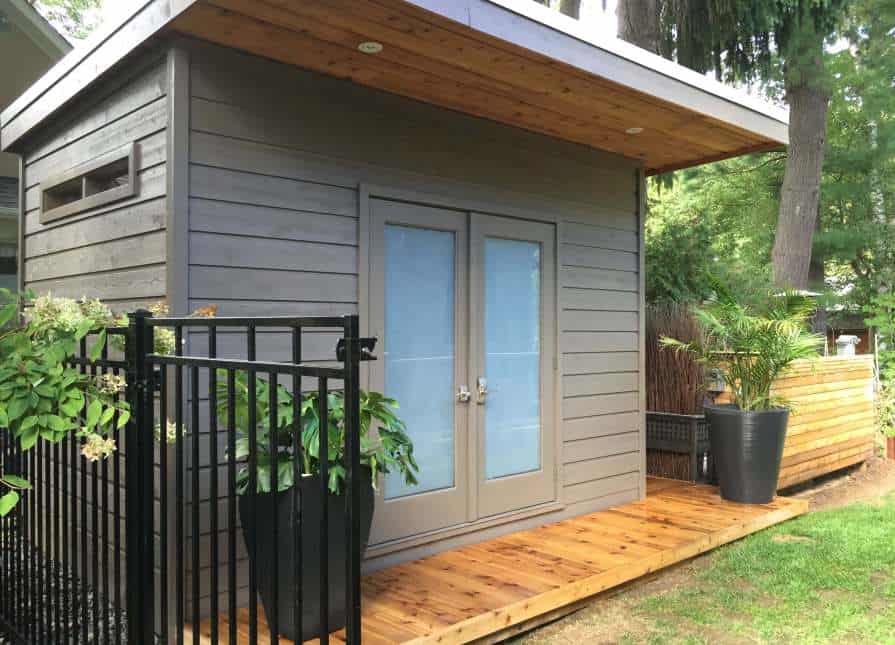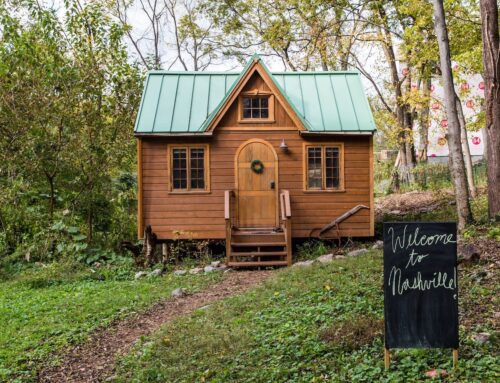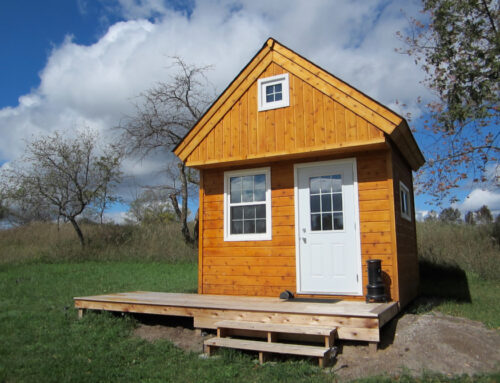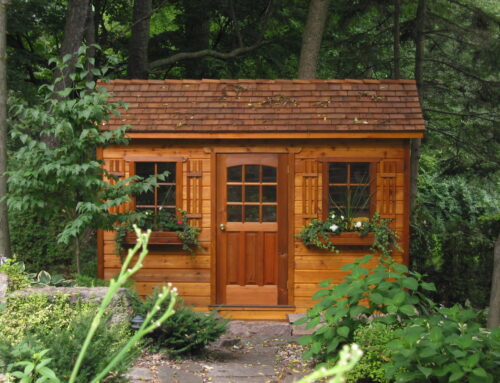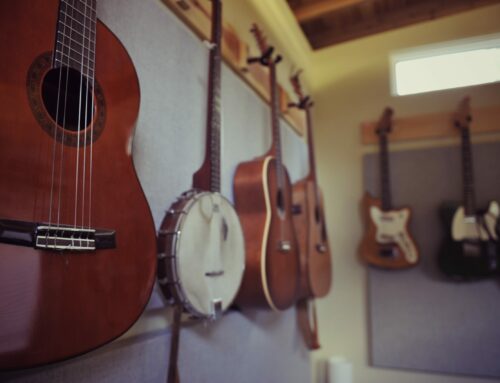One of our favorite annual events takes place in the Summerwood design office every spring – our extremely popular Photo Contest winners are chosen! We’re blown away by our customers’ enthusiasm for our contest and love picking through the latest photos and awarding cash prizes. Our top prize winner takes home $250, second place takes $150, and third place is awarded a cool $100. Not bad for sending in a few photos of your outdoor project! Remember that if you have photos that you haven’t sent in before it’s never too late to do so; send us your photos today and we’ll enter them into the 2016 contest.
The Top 3 Photos of 2015 (Chosen by our design staff!)
2015 was an exciting year featuring many exciting and custom projects, and as usual selecting our winners was extremely challenging. We receive hundreds of photos every year and selecting three finalists is no small feat! Without further ado here are our top 3 photos for 2015:
1) 10’x10’ Glen Echo Bunkie from Napanee, Ontario
Once again our Ultimate Glen Echo “Permit-Free” Bunkie was a monster hit among customers looking for extra sleeping space at their vacation and cottage properties. This gorgeous Western red cedar bunkie blends in with the trees and serves as a real lakeside retreat in Ontario – a real asset to any cottage vacation rental looking for “permit-free” sleeping and storage space. The double French doors let in tons of natural light and also allow for storing oversized items over the winter months. As always a pull-down ladder for loft access and lots of opening windows are staples of this building design and allow for relaxation and cool breezes to flow in. The customer-built front deck looks like a great spot to kick back in a comfy Adirondack chair and listen to the waves lap up against the shoreline.
Congratulations to our first place winners and recipients of our $250 cash prize!
2) 8’x13’ Verana Studio/Shed from Oakville, Ontario
While we love classic garden shed designs we also love when our customers push the envelope and allow style and function to blend together. Our Oakville-based customer was looking for a garden shed that would immediately blend into her yard and feel like it had been there for years. To solve her storage and design dilemma we custom-designed this 104 square foot beauty which was painted to match the existing stucco home. One of the coolest features of this particular shed/studio is that the customer chose to partially insulate the building. Why’s that a good idea? By insulating the floor and wrapping the building with moisture-resistant vapor barrier this customer could easily finish insulating the walls and roof down the road and would have a 4-season studio space. This can be particularly valuable in the event you may need an office or extra guest room, and can also be an enticing feature to potential buyers if you were selling your home.
We adore the transom windows on the sides of the building that let some light into the building but don’t sacrifice the privacy and security of the items stored within. The frosted glass on the front doors will keep the building feeling airy without showcasing the not-so-pretty items stored inside, and a small deck and simple pot lights add to the charm and character of the building. The roof overhang of this building was customized to fit within a tight space and to conform to local bylaws and will keep anyone using the building dry regardless of the weather.
Congrats to our 2nd place finisher!
3) 12’x24’ Surfside Cabana in Toronto, Ontario
What better place to cool off from a refreshing swim or to relax with a cold drink on a hot day? Our Surfside cabana truly lives up to its name on an everyday basis and is one of the most popular pool cabanas with customers and industry professionals alike. These customers were after a building that would blend indoor and outdoor living and would blur the line between inside and out. Huge sliding French doors were the perfect solution! A simple whitewash of the interior makes the building feel bright at any time of the day and some simple yet beautiful décor make this the place to be when hanging out close to the pool. The cedar shingles will age to a silvery grey and will last a lifetime, adding character and definition to the building throughout the years.
So there you have it, our 2015 photo contest winners! Ready to start the process on designing your own custom structure? Click over to the Summerwood Custom Design Center or contact a design consultant today! Have pictures you’d like to send to us? Email them directly to design@summerwood.com or use our online photo upload tool. Check out our Photo Contest page to see past winners, we’ll also soon profile our 2015 honorable mentions on this page as well.
