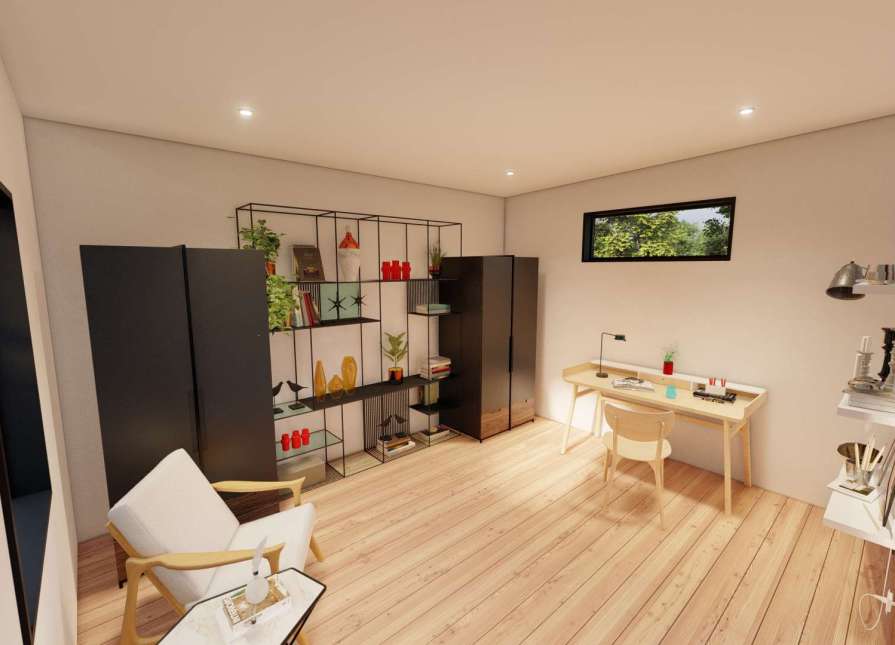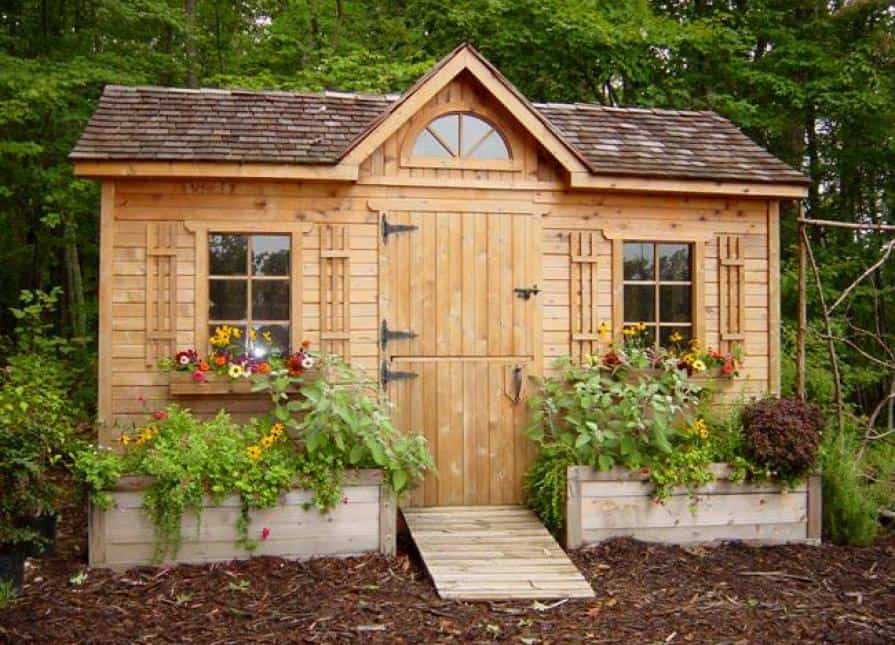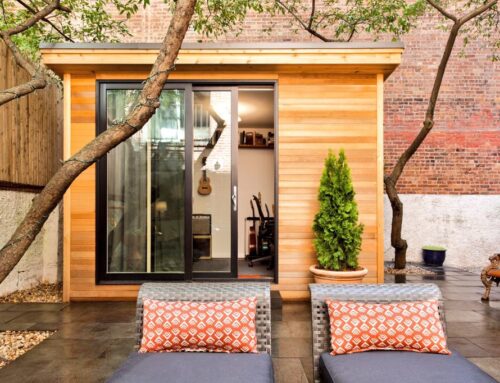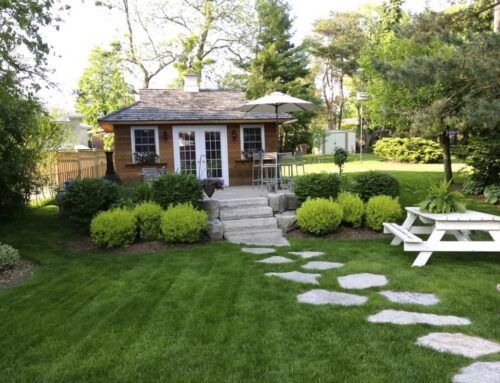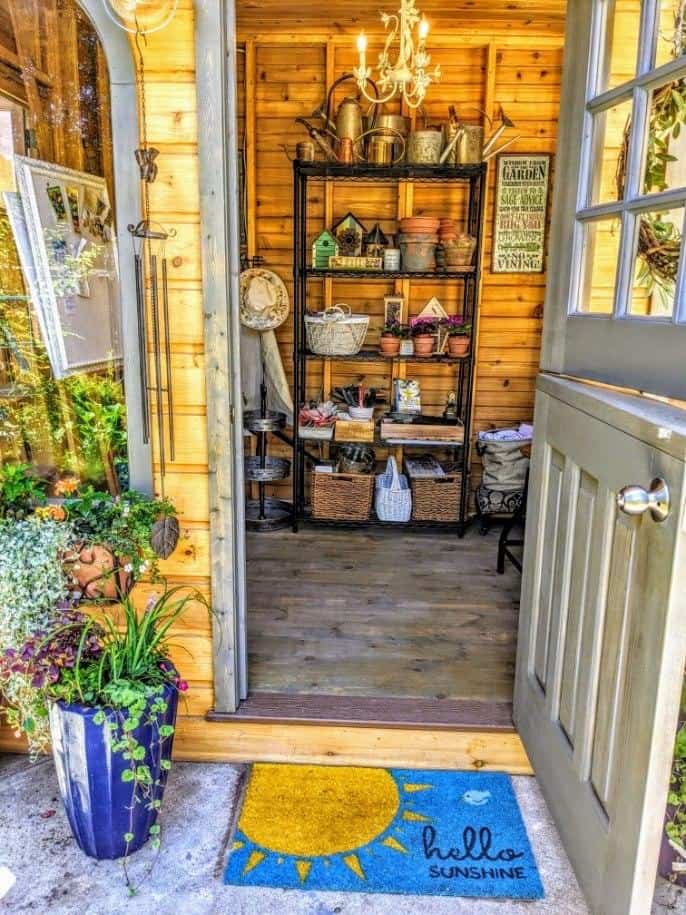
There are some important things to keep in mind when planning for your workshop. Whether your hobbies include small construction projects, repairing a vintage car or building model airplanes, we can help you design the structure that will fit your lifestyle perfectly. Once you decide that you want a dedicated workshop, we’ll help you determine what size will work best and what options will suit the workshop’s functions.
Check our post on garden sheds for more workshop ideas.
Choosing a Site for your Workshop

Location – From a practical standpoint, it is wise to locate your workshop close to your home. You want it to be an extension of your home yet far enough away from the hustle and bustle of your everyday life. If you’re going to outfit your workshop with plumbing and/or electricity, then you have to physically situate it close to power and water lines.
Aesthetics are important: you may choose to highlight your structure by making it the center of attention (which is fine) or blend it in to your landscape and make it a secret hideaway. Your choice! You’ll also want to think about natural light and ventilation (although we can provide vents for your building) and how these things will affect what you’re using the building for.
Consider also the location of your building in different seasons. The surrounding foliage, as well as weather can be very different from one season to the next and may influence how and when you decide to use your workshop.
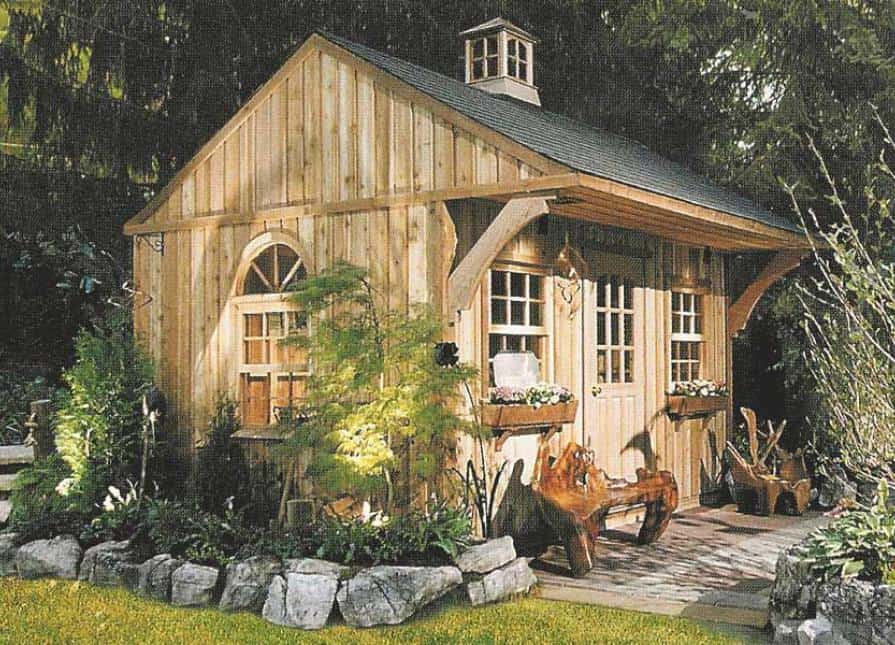 Once you have decided on a size (see choosing a size below), it’s a good idea to physically stake it out on your property to ensure that the fit is comfortable for you and is harmonious with your surroundings.
Once you have decided on a size (see choosing a size below), it’s a good idea to physically stake it out on your property to ensure that the fit is comfortable for you and is harmonious with your surroundings.
Zoning – Decisions made on the size, location, and style of your workshop are not entirely in your hands. Be sure to check with your local municipality to ensure that you are meeting any zoning and permit requirements. Generally, if your structure is under 100 sq. ft. you will not require a permit however, there are usually some restrictions such as a two or three foot set back from a property line to contend with (please see permits and zoning for more information).
Grade – Ideally your site should be level, with a slight pitch towards the rear. This will allow drainage of water without having to excavate around your structure. A structure may be located where the ground slopes more steeply (i.e. greater then 12” from one side to the other) however, if this is the case more thought should be put to the foundation you are going to build. Try to avoid positioning a structure at the bottom of a hill, however – if you do, ensure that you beef up the drainage with a gravel bed around your structure or some other appropriate foundation. If there is a slope and you are planning to store wheel barrels and lawn mowers, be sure to consider adding a ramp to your shed.
Selecting a Workshop Design
 Our broad range of workshop styles, sizes, and options will allow you to design and build your workshop for functionality without having to compromise on style. Be sure to spend sufficient time browsing our photo galleries and you will benefit from all the designs that others have come up with before you.
Our broad range of workshop styles, sizes, and options will allow you to design and build your workshop for functionality without having to compromise on style. Be sure to spend sufficient time browsing our photo galleries and you will benefit from all the designs that others have come up with before you.
Choose a style that reflects your personal taste and fits in to the landscape. Don’t worry about your workshop matching your house, not everything needs to match…and why not be a little eclectic! You can customize your workshop to your heart’s content, implementing your personal flair along the way. Most of our workshop styles are differentiated primarily by roof lines (i.e. gable, salt box) so this is an important consideration.
It’s important from the beginning of your decision making process to think about the interior design of your workshop. If you require space to work on projects that need a table, be sure to design around that. Incorporate shelving to store things and enough wiggle room to keep comfy. Store large items in the roof (if you have a gable roof) or hang them from the rafters, and leave enough space to use for your larger projects. Partition the building (storage on one side your projects on the other), that will help you keep focused and incorporate large doors and windows for light and access. We have oodles of options to choose from so you shouldn’t have much trouble achieving a good fit to your tastes and needs.
Surrounding Landscape
It’s smart to think about how you may want to cultivate the landscape in your workshop’s immediate surroundings. Shrubs, flowers, and vines on trellises can be a nice complement to a space and will help to define it. Many people will also choose to lay flagstone or other pavers to create a pathway to their building.
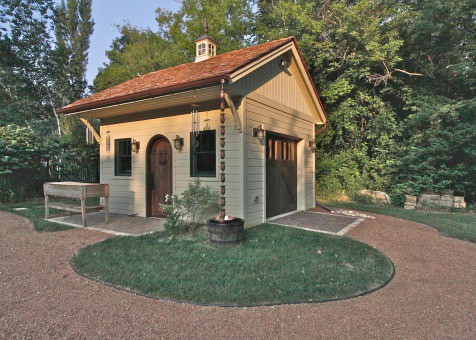
A little garden décor will also help to create a tranquil space. Strategically placed, things like trellises, pergolas, cupolas, lights, wind chimes, wheelbarrows, birdhouses – and even your favorite piece of weathered outdoor furniture can go a long way to creating that outdoor sanctuary your workshop creativity requires.
Workshop Size

There is no easier answer when trying to come up with the perfect sized workshop. There is no wrong choice so, you can’t really make a bad decision, and we offer a wide range of sizes so all you need to do is pick one that works.
Clearly, the key is to ensure that your workshop is large enough for its intended purposes, while remaining proportional to the setting. Think of what is going to go inside and how much room is required for you to work. An easy way to do this is to physically map the location out. Think of the space you work in now and what it lacks. Partition walls may be worth considering if you want to separate contents or activities. If you intend on combining storage needs with work space, make sure to allow for enough room. A dual purpose building doesn’t have to be massive, providing you assign different uses to different spaces and incorporate some thoughtful and inventive design into your plan.
Once you’ve decided on a size, place stakes in the ground and outline the sides with a string or garden hose. Adjust the stakes until you’re happy with the size and record the dimensions.
Note: if you choose an inward opening “D’ series door, you will need to have four feet of clearance inside your workshop.
Again, be sure to check with your zoning office for any municipal laws that may require you to have a permit before you build a structure of a certain size. Better safe than sorry!
Please feel free to contact us at any point in the planning process and we will provide you with as much help as you need.
Workshop Construction Materials
Here are some details on the materials and construction methods you can expect with your Summerwood Workshop kit.
Flooring:
Sheathing: We use sq. edge 4 x 8 x 3/4” T & G sheets. You may want to upgrade to fir plywood, or consider a T & G pine for a different look.
Joists: We use 2 x 4 spruce (with perpendicular 2 x 6 (or greater) P.T. runners underneath). Although not necessary, some people prefer to go with P.T. for the floor joists as well. We use 2 x 6 spruce for our larger workshops.

Shingles: We offer cedar shingles that can be purchased for your structure at the time of sale, but there are other choices that may be purchased from your local hard supply store (asphalt shingles, for example). Whatever you choose, be sure to follow the installation instructions closely. Please refer to the roofing section on our website for more information.
Siding:
We generally use four types of siding in the production of our products: cedar channel siding, cedar log siding, cedar shingle siding and Canexel wood fiber siding.
- The cedar siding is 8” wide western red cedar channel siding with either the rough or smooth side out. It covers 6 3/8” per row and is a lovely material that looks beautiful on every design.
- The cedar log siding is 2 x 8” and gives a truly rustic effect
- The cedar shingles are 18″ in length and 7/16″ thick, they give a truly distinct look to the building that they’re put on.
- The Canexel wood fiber siding is 1” x 12” and it covers approximately 11” per row. It has a 15-year warranty and comes in a compelling range of colors with virtually no required maintenance.

Walls:
Studs: We use at least 2 x 4 spruce studs every 16″ OC. If you love cedar, consider upgrading.
Roofing:
Sheathing: We use 4 x 8 x 7/16″ OSB. You may want to upgrade to fir plywood, or consider a T & G pine or cedar for a more finished appearance.
Trusses and rafters: We use spruce (dimensions vary depending on size and style). Cedar may be used as an upgrade.
For detailed information on our roofing choices please click here.
Build your Workshop on your own or Hire a Contractor?
Decide on whether you’re going to take on the project of building your structure yourself or if you’re going to hire someone to do it for you. Most of our customers tackle the project themselves and quite enjoy it; a form of therapy or family bonding if you will. Get your friends and neighbors involved, basically anyone who’s going to be spending time in your house or backyard is fair game.
If you are an accomplished ‘do-it yourselfer’, or are ready to make your debut, make sure that you have both the time and the energy required for the task at hand. If not, be sure to have a look at our ‘how to hire a contractor’ package. For detailed information on assembly and the tools required for the assembly of your workshop, please click here.
Choosing a Style
Style is a very personal issue. That’s why at Summerwood we offer choices. Remember all our workshop styles can be customized to your personal requirements. They range in size from as small as you want to as big as you like. The most popular sizes are the ones that are nudging 100sq. ft. In some municipalities sizes greater than this may require a permit.
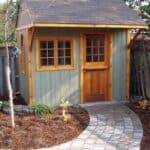
The Glen Echo Workshop – Our Glen Echo kit combines high-quality craftsmanship with modern design. Its functional design features a steep roof overhang for extra storage and a porch feeling. A dormer adds a nice touch to this style.
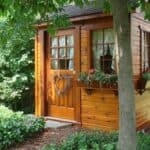 The Palmerston Workshop – The Palmerston gable roof design is our most basic and most popular style. Roof trusses double as storage space for items that need to be tucked away.
The Palmerston Workshop – The Palmerston gable roof design is our most basic and most popular style. Roof trusses double as storage space for items that need to be tucked away.
The Bar Harbor Workshop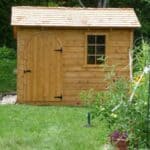 – This is an ideal style for those who are in the market for something eclectic. The saltbox style roof features exposed cedar rafters and 1 x 6 cedar roof boards.
– This is an ideal style for those who are in the market for something eclectic. The saltbox style roof features exposed cedar rafters and 1 x 6 cedar roof boards.
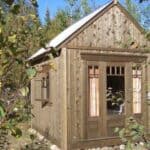
The Telluride Workshop – Our Telluride is defined by its steep roof pitch and rugged natural good looks. This spacious design is ideal for both storing and working with tools. It can come all dressed up with large double doors, antique hardware, vertical cedar siding and country quaint windows.
The Highlands Workshop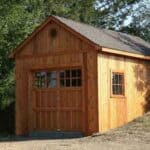 – The simple gable roof evokes the no nonsense style of the hearty northern Scots. Consider large sash windows to allow for plenty of sunlight, a Scottish rarity!
– The simple gable roof evokes the no nonsense style of the hearty northern Scots. Consider large sash windows to allow for plenty of sunlight, a Scottish rarity!
The Copper Creek Workshop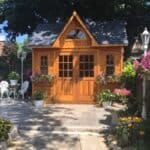 – The hip roof style creates a soaring feeling of space and makes for a pleasant view from any angle.
– The hip roof style creates a soaring feeling of space and makes for a pleasant view from any angle.
